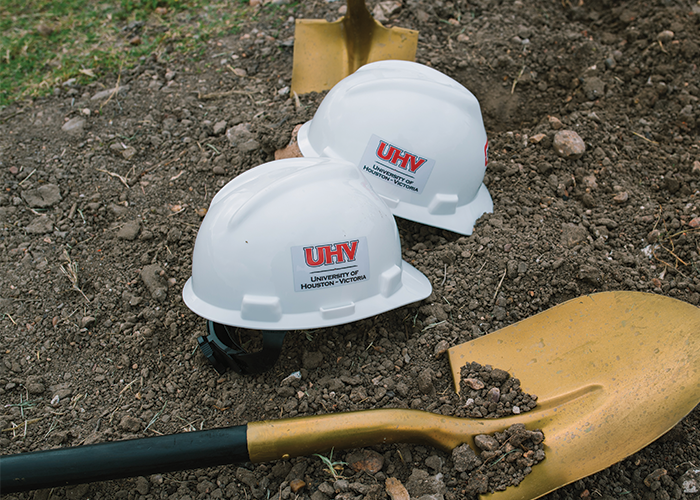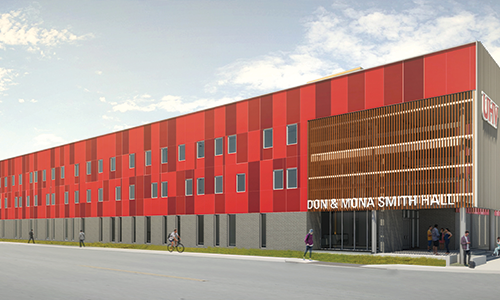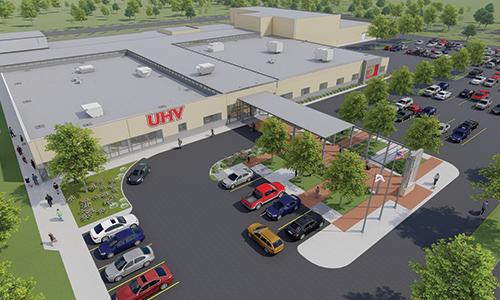Mission
The mission of the Department of Capital Projects and Construction is to design and deliver exceptional projects that maximize value and support university growth and student success.

Health & Wellness Center
The UHV Health & Wellness Center, a 38,864-square-foot facility opening in spring 2025, will feature a gymnasium, fitness spaces, an indoor track, multipurpose rooms, and a 5,500-square-foot walk-in clinic in partnership with DeTar Healthcare System. Designed to serve both the UHV community and the public, the center reflects the university's commitment to health, wellness, and student support.

Kay's Grove
In honor of Kay Kerr Walker, 'Kay’s Grove' is a 29,000-square-foot memorial landscaped garden for students, faculty, staff and visitors to enjoy on campus.
Don and Mona Smith Hall
The new student housing project is adjacent to the Student Center/Learning Commons. The $22.8 million, 81,353 square foot building is a three story facility which includes 280 beds for sophomores and upper level students, two classrooms, programming space, reception area, laundry, and common kitchens on every floor.

Northwest Phase I
The Northwest building consists of approximately 10 acres and 124,000 square feet. The site houses 50% of the library collection, Small Business Development Center, Kinesiology classroom and lab spaces, climate controlled space for records retention and storage, and flex space for academic programs.

